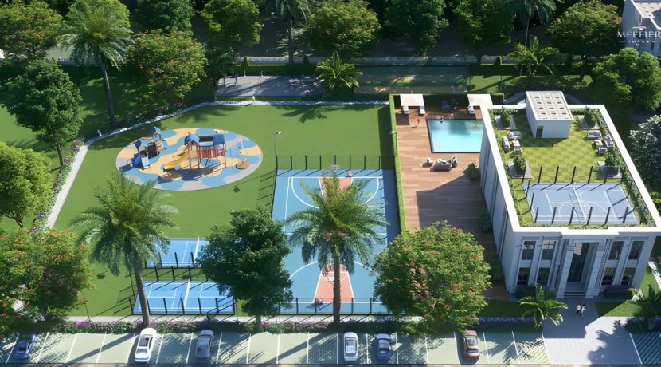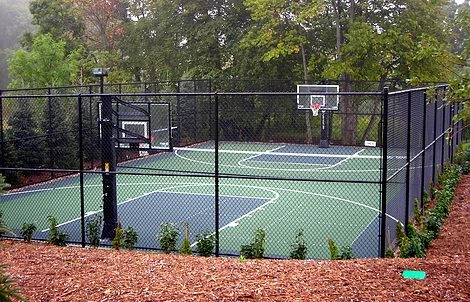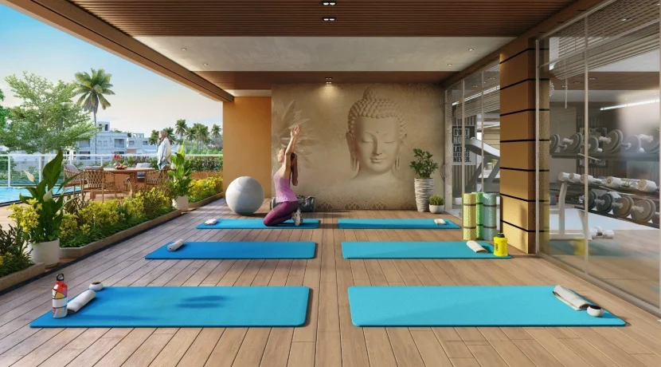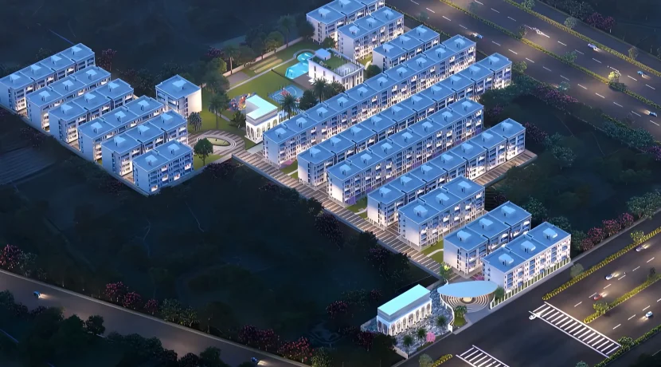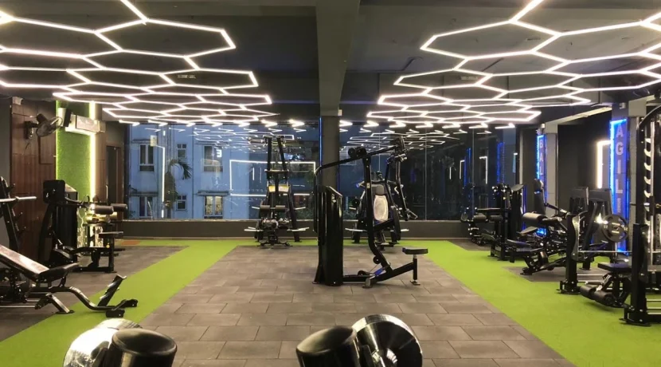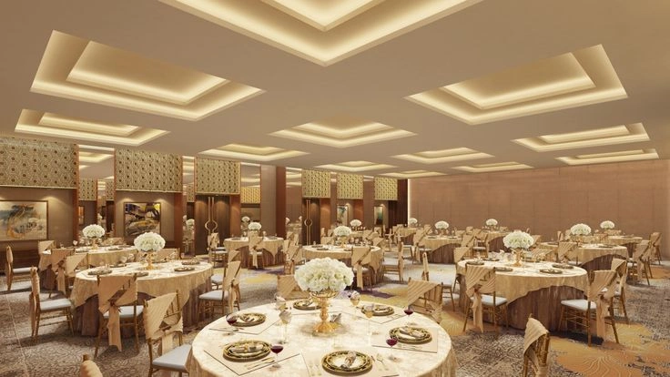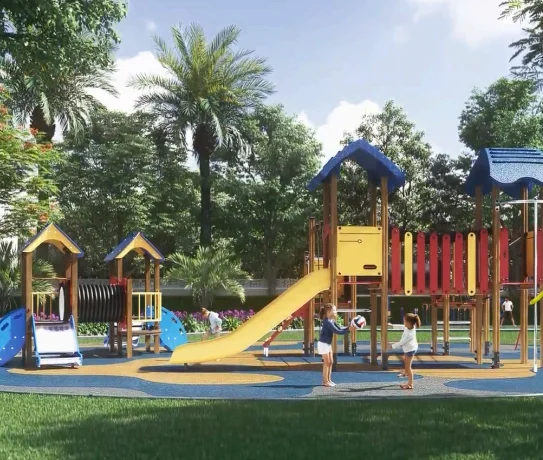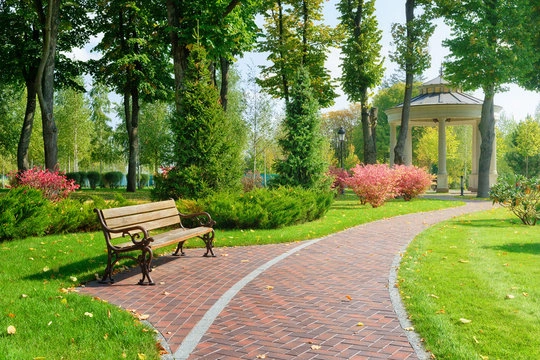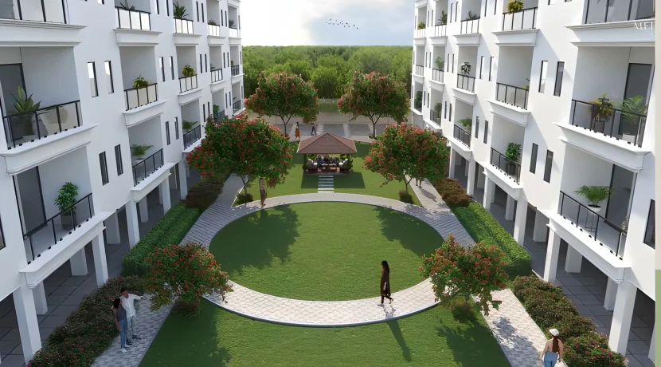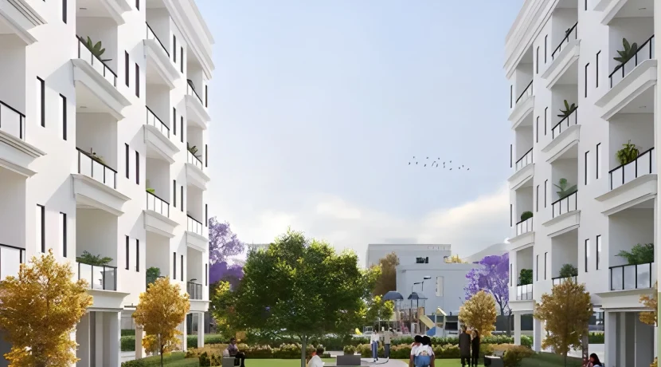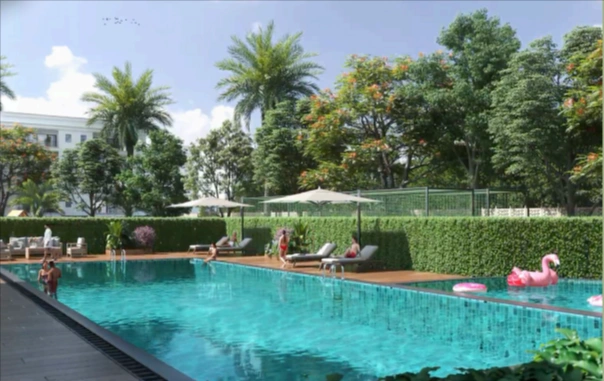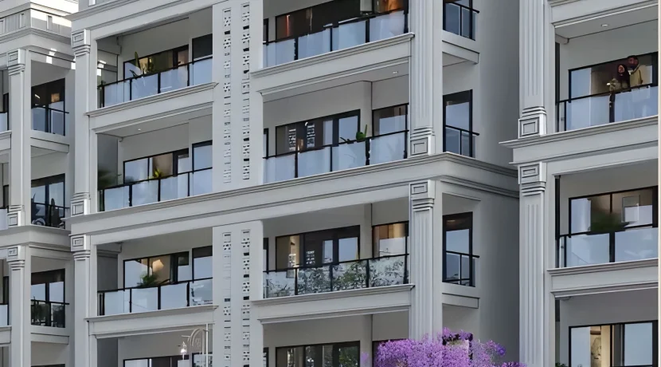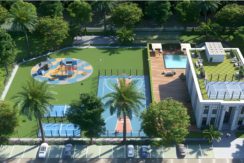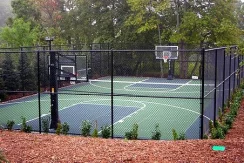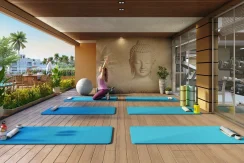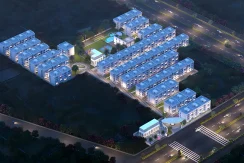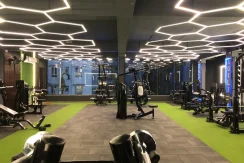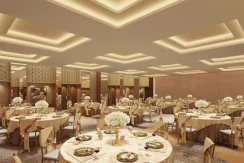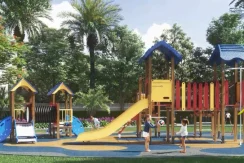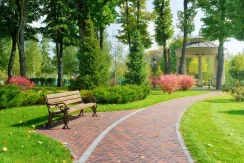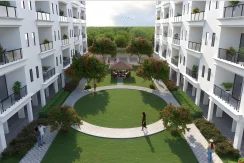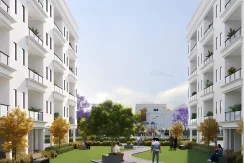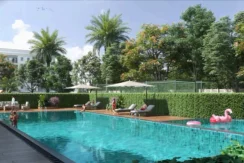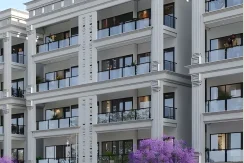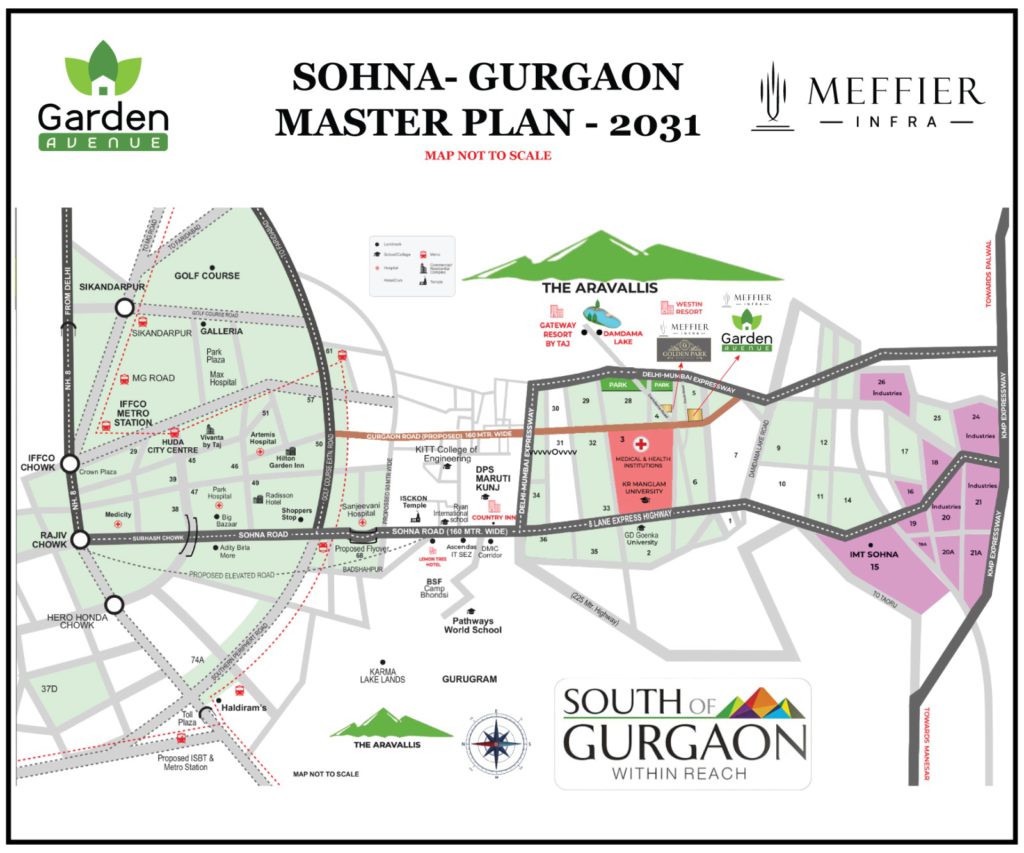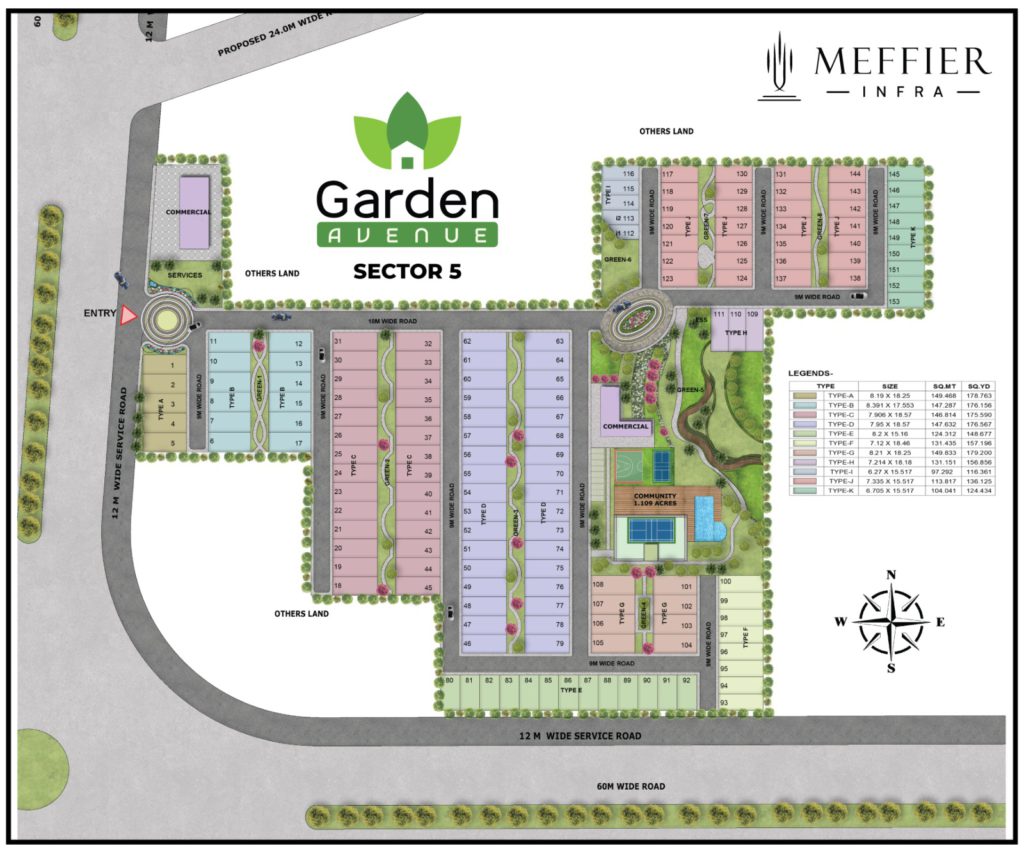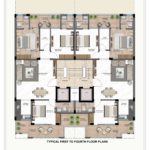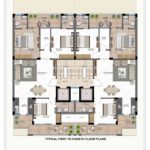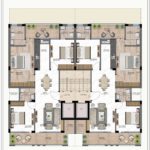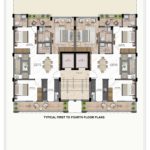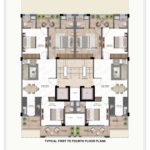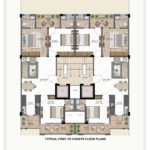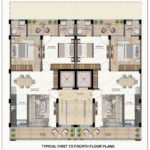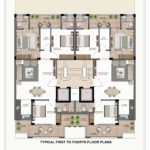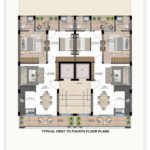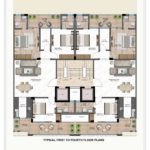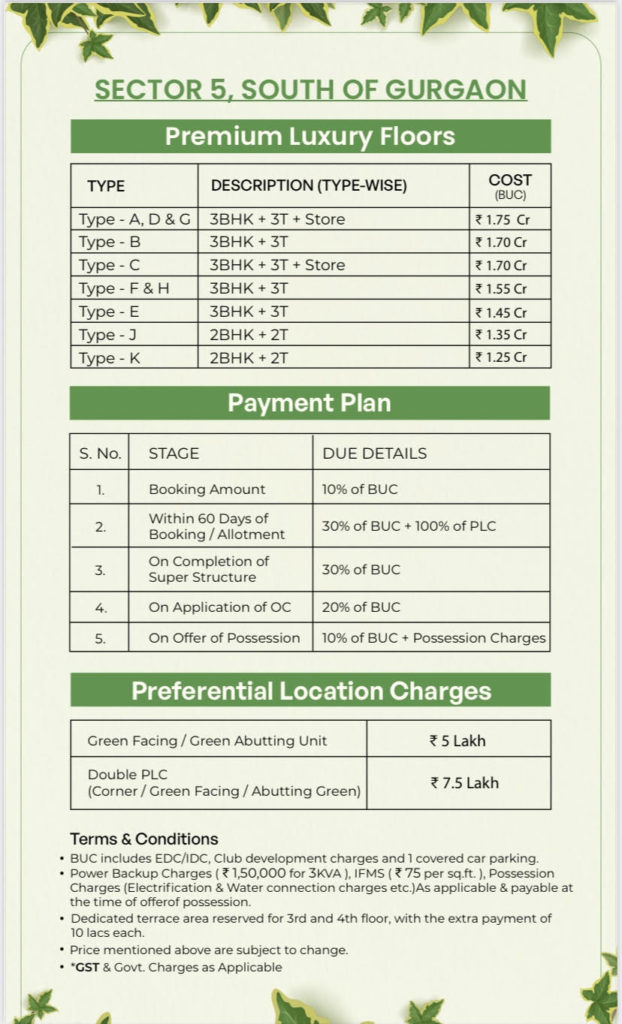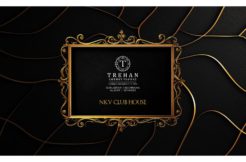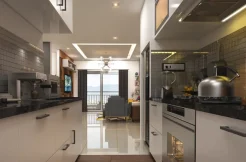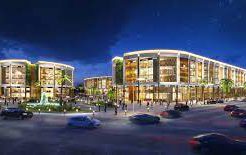Property ID : Meffier Garden avenue, meffier infra floor sector 5 sohna, meffier luxury floor garden avenue, meffier 3 bhk 2 bhk price and floor plan
Booking Open, Luxury Apartments, New Launch ₹1 .35 Cr - 2 BHK, 3 BHK, 3.5 BHK, DDJAY, DDJAY FLOOR
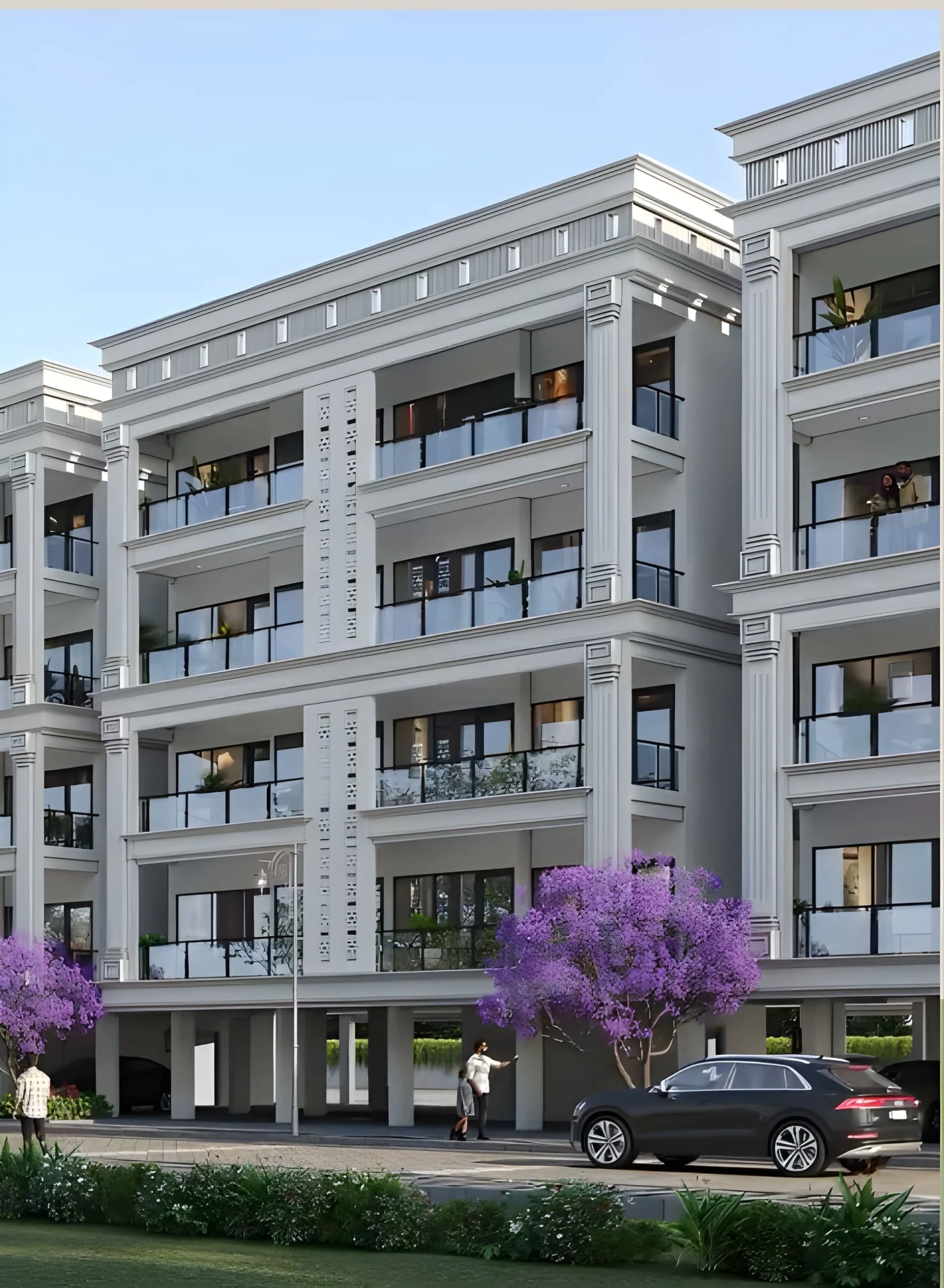
Meffier Garden Avenue
Meffier Garden Residency is a RERA-Approved premium low-rise builder floors located in Sector-5, Sohna, South of Gurgaon. Expand across an 11-acre land parcel in Phase 1, the project is planned as a low-density township offering garden-facing residences with approx. 45 ft setbacks and fully done-up 2BHK and 3BHK units. Designed with elegant interiors by Godrej, the project features a 40,000 sq. ft. clubhouse and a 2-acre recreational zone for leisure and community living.
Meffier Golden Avenue Luxury Floors Sector 5 Sohna
| Project Name | Meffier Golden Avenue |
| Builder Name | Meffier Infra |
| Location | Sector-5, Sohna, Gurgaon |
| Project Type | Luxury Residential Floors ( DDJAY ) |
| Unit Types | Luxury Floors |
| Rera No. | RC/REP/HARERA/GGM/1009/741 |
| Price | 1.25 Cr – 1.75 Cr |
| Project Area | 11 Acres |
| Total Plots | 153 Plots |
| Project Status | New Launch |
Meffier Garden Avenue Key features
- Configuration: 2.5 and 3.5 BHK luxury independent floors
- Total Land Area – Spread across 11 Acres
- Configuration – Stilt + 4 Luxury Builder Floors
- 2-acre central park
- Clubhouse with gym, swimming pool, squash court, etc.
- Prime Access – Entry from a 60-Metre-Wide Road
- Well-Planned Roads – Internal roads of 9 & 12 metres for smooth traffic movement
- Green Living – 90% open green area for a serene lifestyle
- Luxury Clubhouse – 50,000 sq.ft. clubhouse with premium amenities
- Garden Views – Every floor designed to be garden-facing for scenic
- Design: Interiors are done by Godrej
- Connectivity: Close to Gurugram Sohana Expressway (NH-248A) and other major expressways
Meffier Golden Avenue Location
👉 Meffier Garden Avenue Location Advantages
• 05 mins from Sohna–Gurugram Road
• 08 mins from The Delhi–Mumbai Expressway (DME)
• 25 mins from NH-48
• 15 mins from Golf Course Extension Road
• 10 mins from Badshahpur & Sector 66–67 Market
• 35 mins from HUDA City Centre Metro Station
• 35–40 mins from Cyber City & Udyog Vihar
• 45 mins from IGI Airport (via NH-48)
Meffier Garden Avenue Master Plan
Plot Size | Plot No. | Floor Type |
179 Sq.yd. | 01-05 | Type A |
176 Sq.yd. | 06-17 | Type B |
176 Sq.yd. | 18-45 | Type C |
176 Sq.yd. | 46-79 | Type D |
148 Sq.yd. | 80-92 | Type E |
157 Sq.yd. | 93-100 | Type F |
179 Sq.yd. | 101-108 | Type G |
157 Sq.yd. | 109-111 | Type H |
116 Sq.yd. | 112-116 | Type I |
136 Sq.yd. | 117-144 | Type J |
125 Sq.yd. | 145-153 | Type K |
Meffier Garden Avenue Floor Plan
Plot | Plot | Unit | Floor | Floor | Basement | Stilt | Roof | Price |
179 | 01-05 | 3 BHK + 3T + S | Type A | NA | 1.75 Cr | |||
176 | 06-17 | 3 BHK + 3T | Type B | NA | 1.70 Cr | |||
176 Sq.yd. | 18-45 | 3 BHK + 3T + S | Type C | NA | 1.70 Cr | |||
176 Sq.yd. | 46-79 | 3 BHK + 3T + S | Type D | NA | 1.75 Cr | |||
148 Sq.yd. | 80-92 | 3 BHK + 3T | Type E | NA | 1.45 Cr | |||
157 Sq.yd. | 93-100 | 3 BHK + 3T | Type F | NA | 1.55 Cr | |||
179 | 101-108 | 3 BHK + 3T + S | Type G | NA | 1.75 Cr | |||
157 Sq.yd. | 109-111 | 3 BHK + 3T | Type H | NA | 1.55 Cr | |||
116 | 112-116 | 2 Bhk + 2T | Type I | Not Launched | NA | View Plan | View Plan | NA |
136 | 117-144 | 2 BHK + 2T | Type J | NA | 1.35 Cr | |||
125 | 145-153 | 2 BHK + 2T | Type K | NA | 1.25 Cr |
Inclusions : 1/2 Terrace for 3rd and 4th Floor with extra payment of 10 lacs each.
Possession Linked Payment Plan
Plan 1 :: 40 :30 : 30
· At Booking – 10 % of BUC
· Within 60 Days – Complete 30% of BUC + 100% of PLC
· On Completion of Super Structure – 30% of BUC
· On Application of OC – 20% of BUC
· On Offer Of Possession – 10% of BUC + Others Charges
· Note :
· Above Price is exclusive of gst, IFMS ( 75 per sq.ft.), stamp duty and possession charges.
· BUC Includes EDC/IDC, Club development charges and 1 Covered Parking.
· Power backup charges (1,50,000 for 3KVA )
· Please Call 9211901000 To know current Prices and unit
Inclusions : 1/2 Terrace for 3rd and 4th Floor with extra payment of 10 lacs each.
Possession Linked Payment Plan
Plan 1 :: 40 :30 : 30
- At Booking – 10 % of BUC
- Within 60 Days – Complete 30% of BUC + 100% of PLC
- On Completion of Super Structure – 30% of BUC
- On Application of OC – 20% of BUC
- On Offer Of Possession – 10% of BUC + Others Charges
- Note :
- Above Price is exclusive of gst, IFMS ( 75 per sq.ft.), stamp duty and possession charges.
- BUC Includes EDC/IDC, Club development charges and 1 Covered Parking.
- Power backup charges (1,50,000 for 3KVA )
- Please Call 9211901000 To know current Prices and unit
- Meffier Garden Avenue is 50% dedicated green space.
- Meffier Garden Avenue Floors offers pillarless stilt parking with smart corner pillar placement.
- The 4-acre Central Green Park is a key highlight of Meffier floors Sohna.
- Meffier Garden Avenue will feature a sprawling 40,000 square feet clubhouse.
- Low-Density Development at Meffier Garden Avenue Sohna, ensuring a serene, spacious, and exclusive living environment with fewer units per acre.
- Sohna Floors offers 24/7 security, power backup, gardens, and more for comfort.Each unit at Meffier Garden Avenue Sohna features a 9-meter road in front and a 40-ft green lawn at the back, offering spacious, serene living.
- Meffier Sohna Floors has a grand entrance lobby, offering a luxurious welcome to every residen.
- KR Mangalam University is just a 2-minute drive from Meffier Floors.
- Sohna Road is a 5-minute drive from Meffier Infra Floors.
- Premium Shopping Centers: 2.2 KM
- This Project is close to the top retail hubs and commercial centers.
- Max Healthcare Hospital is just a 10-minute drive.
- Sohna Bus Stand is just a 5-minute drive from Meffier New Launch
- Rajiv Chowk (Gurgaon) – 30-minute drive from Meffier Garden Avenue Floors
- Delhi-Mumbai Expressway is just a 15-minute drive from Meffier Infra Floors
- Proposed Metro Station within a 10-minute drive from Meffier Floors Sohna
Booking & Documentation
For Booking in the above-mentioned property please Call : 9211901000 | 8527100377 or Visit - Unit no. 263A, 2nd Floor, JMD Empire, Sector 62, Sohna Road. Gurgaon

